The Highlands Lafayette - Apartment Living in Lafayette, LA
About
Welcome to The Highlands Lafayette
3601 Kaliste Saloom Road Lafayette, LA 70508P: 337-989-7171 TTY: 711
F: 337-989-7161
Office Hours
Monday through Friday: 9:00 AM to 6:00 PM. Saturday: 10:00 AM to 5:00 PM. Sunday: Closed.
Choose the perfect balance of tranquility, comfort, and convenience. Nestled in a serene neighborhood setting, our design was inspired by the "Large House" concept, giving our community a lifestyle similar to what you would find in an upscale residential home or condo except, with superior service and easier living. This includes a direct-access garage with abundant storage. You will enjoy an array of amenities just outside your door, designed to enhance your life while maintaining convenient access to the area's best shopping, restaurants, and entertainment.
The Highlands Lafayette apartments brings you apartment home living like never before. Our captivating neighborhood is in the heart of bustling Lafayette, LA, providing countless entertainment options, delectable dining, shopping sprees, and daily necessities. Come home and experience the warmth and splendor of our charming community.
Floor Plans
1 Bedroom Floor Plan
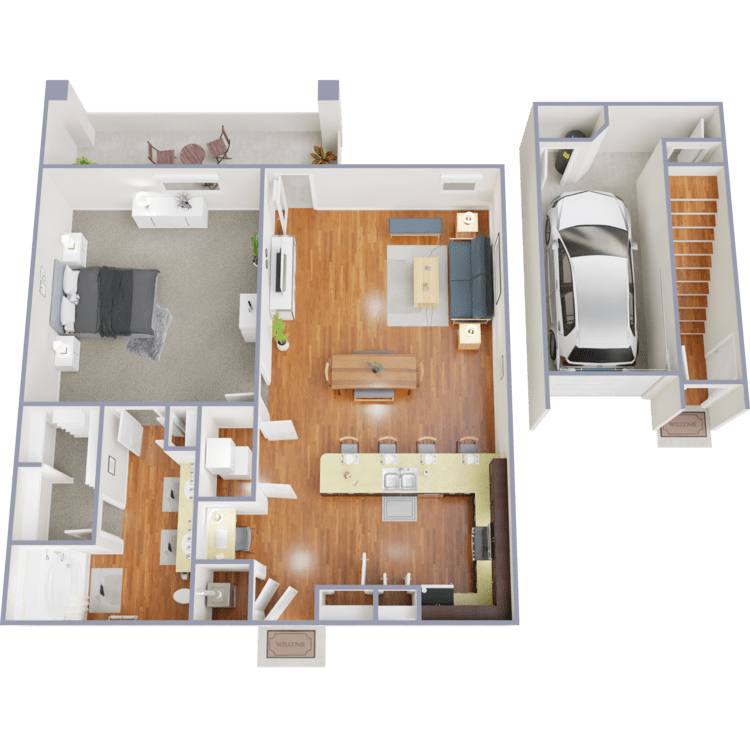
A1
Details
- Beds: 1 Bedroom
- Baths: 1
- Square Feet: 910
- Rent: Call for details.
- Deposit: $200
Floor Plan Amenities
- All-electric Kitchen
- Balcony or Patio
- Breakfast Bar
- Carpeted Floors
- Ceiling Fans
- Central Air and Heating
- Dishwasher
- Extra Storage
- Direct Access Garages
- Vinyl Wood Flooring
- Microwave
- Pantry
- Refrigerator
- Walk-in Closets
- Washer and Dryer Connections
* In Select Apartment Homes

A2
Details
- Beds: 1 Bedroom
- Baths: 1
- Square Feet: 919
- Rent: Call for details.
- Deposit: $200
Floor Plan Amenities
- All-electric Kitchen
- Balcony or Patio
- Breakfast Bar
- Carpeted Floors
- Ceiling Fans
- Central Air and Heating
- Dishwasher
- Extra Storage
- Direct Access Garages
- Vinyl Wood Flooring
- Microwave
- Pantry
- Refrigerator
- Walk-in Closets
- Washer and Dryer Connections
* In Select Apartment Homes
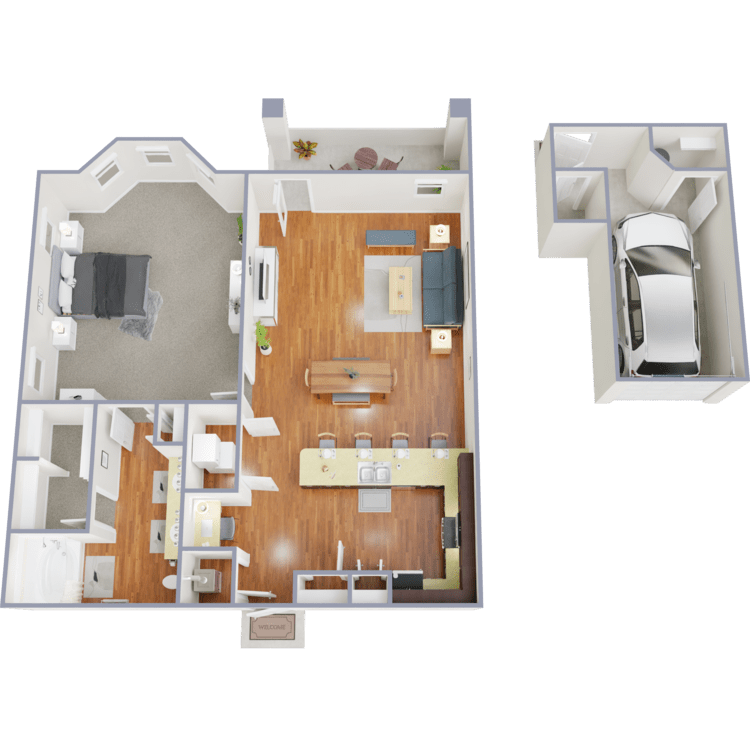
A3
Details
- Beds: 1 Bedroom
- Baths: 1
- Square Feet: 941
- Rent: $1367-$1612
- Deposit: $200
Floor Plan Amenities
- All-electric Kitchen
- Balcony or Patio
- Breakfast Bar
- Carpeted Floors
- Ceiling Fans
- Central Air and Heating
- Dishwasher
- Extra Storage
- Direct Access Garages
- Vinyl Wood Flooring
- Microwave
- Pantry
- Refrigerator
- Walk-in Closets
- Washer and Dryer Connections
* In Select Apartment Homes

A4
Details
- Beds: 1 Bedroom
- Baths: 1
- Square Feet: 1013
- Rent: Call for details.
- Deposit: $200
Floor Plan Amenities
- All-electric Kitchen
- Balcony or Patio
- Breakfast Bar
- Carpeted Floors
- Ceiling Fans
- Central Air and Heating
- Dishwasher
- Extra Storage
- Direct Access Garages
- Vinyl Wood Flooring
- Microwave
- Pantry
- Refrigerator
- Walk-in Closets
- Washer and Dryer Connections
* In Select Apartment Homes
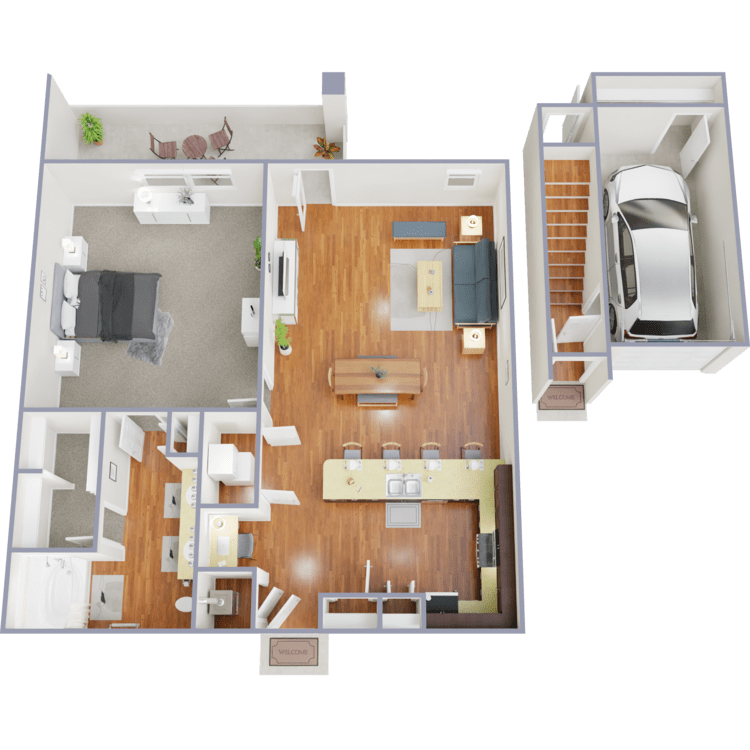
A5
Details
- Beds: 1 Bedroom
- Baths: 1
- Square Feet: 1044
- Rent: $1317-$1904
- Deposit: $200
Floor Plan Amenities
- All-electric Kitchen
- Balcony or Patio
- Breakfast Bar
- Carpeted Floors
- Ceiling Fans
- Central Air and Heating
- Dishwasher
- Extra Storage
- Direct Access Garages
- Vinyl Wood Flooring
- Microwave
- Pantry
- Refrigerator
- Walk-in Closets
- Washer and Dryer Connections
* In Select Apartment Homes
2 Bedroom Floor Plan
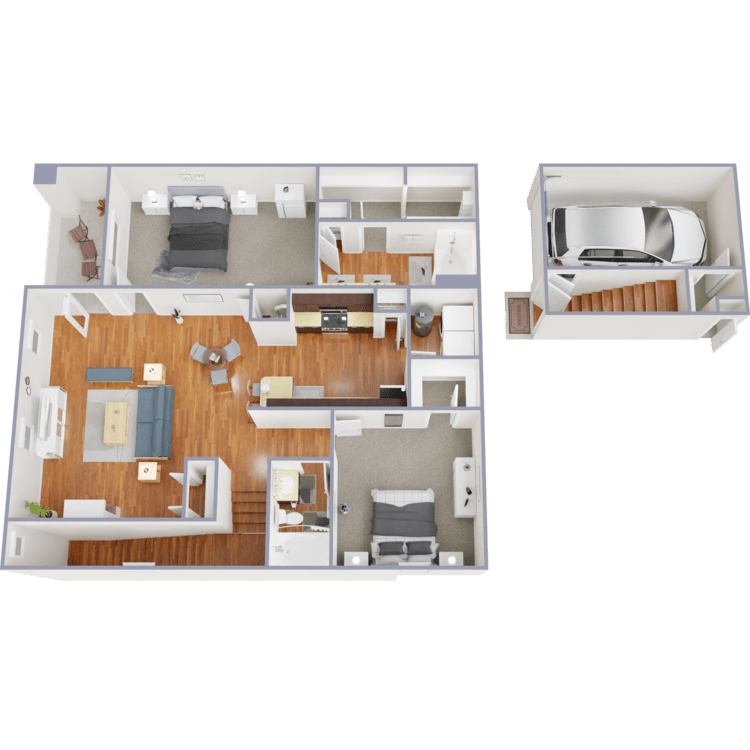
B1
Details
- Beds: 2 Bedrooms
- Baths: 2
- Square Feet: 1373
- Rent: $1411-$2187
- Deposit: $250
Floor Plan Amenities
- All-electric Kitchen
- Balcony or Patio
- Breakfast Bar
- Carpeted Floors
- Ceiling Fans
- Central Air and Heating
- Dishwasher
- Extra Storage
- Direct Access Garages
- Vinyl Wood Flooring
- Microwave
- Pantry
- Refrigerator
- Walk-in Closets
- Washer and Dryer Connections
* In Select Apartment Homes
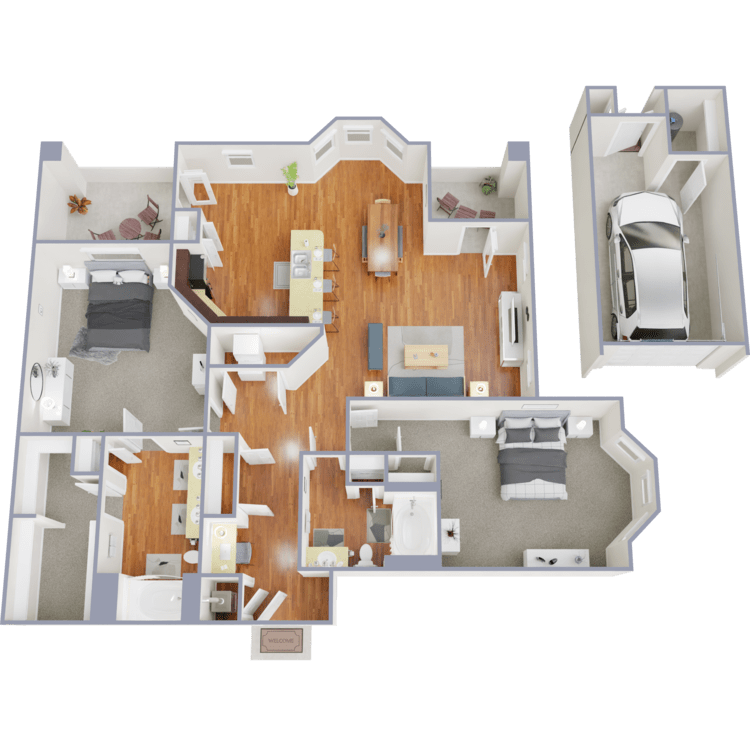
B2
Details
- Beds: 2 Bedrooms
- Baths: 2
- Square Feet: 1477
- Rent: Call for details.
- Deposit: $250
Floor Plan Amenities
- All-electric Kitchen
- Balcony or Patio
- Breakfast Bar
- Carpeted Floors
- Ceiling Fans
- Central Air and Heating
- Dishwasher
- Extra Storage
- Direct Access Garages
- Vinyl Wood Flooring
- Microwave
- Pantry
- Refrigerator
- Walk-in Closets
- Washer and Dryer Connections
* In Select Apartment Homes
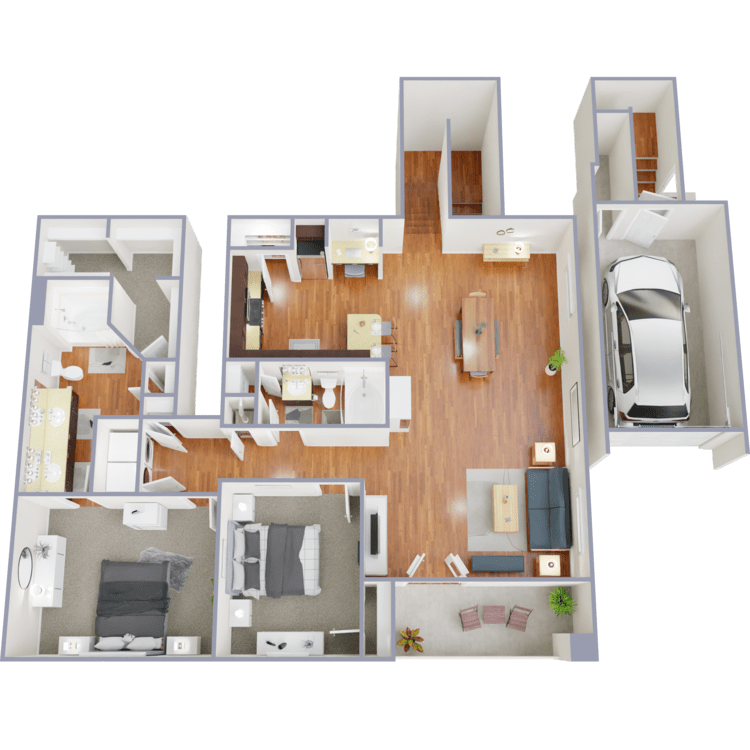
B3
Details
- Beds: 2 Bedrooms
- Baths: 2
- Square Feet: 1526
- Rent: Call for details.
- Deposit: $250
Floor Plan Amenities
- All-electric Kitchen
- Balcony or Patio
- Breakfast Bar
- Carpeted Floors
- Ceiling Fans
- Central Air and Heating
- Dishwasher
- Extra Storage
- Direct Access Garages
- Vinyl Wood Flooring
- Microwave
- Pantry
- Refrigerator
- Walk-in Closets
- Washer and Dryer Connections
* In Select Apartment Homes

B4
Details
- Beds: 2 Bedrooms
- Baths: 2
- Square Feet: 1528
- Rent: Call for details.
- Deposit: $250
Floor Plan Amenities
- All-electric Kitchen
- Balcony or Patio
- Breakfast Bar
- Carpeted Floors
- Ceiling Fans
- Central Air and Heating
- Dishwasher
- Extra Storage
- Direct Access Garages
- Vinyl Wood Flooring
- Microwave
- Pantry
- Refrigerator
- Walk-in Closets
- Washer and Dryer Connections
* In Select Apartment Homes
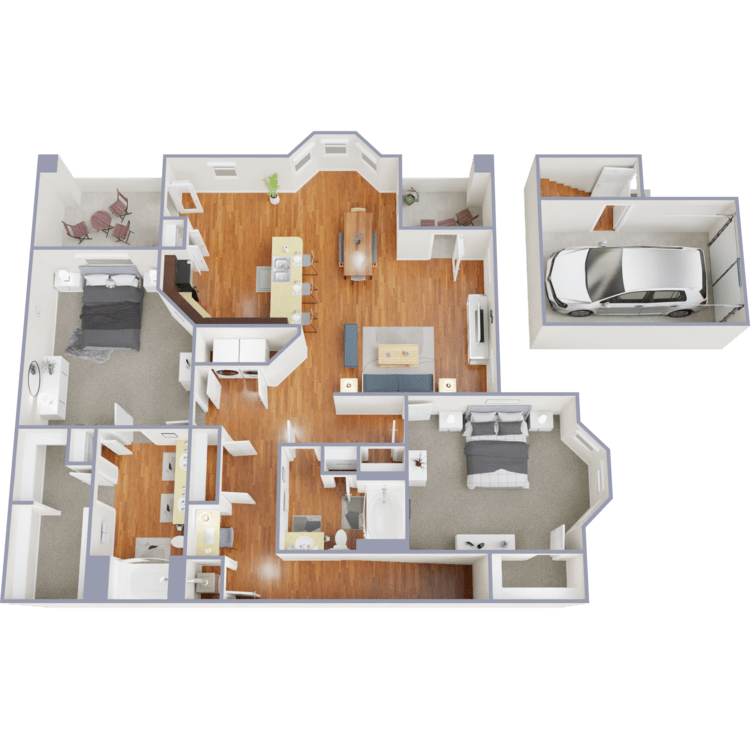
B5
Details
- Beds: 2 Bedrooms
- Baths: 2
- Square Feet: 1615
- Rent: Call for details.
- Deposit: $250
Floor Plan Amenities
- All-electric Kitchen
- Balcony or Patio
- Breakfast Bar
- Carpeted Floors
- Ceiling Fans
- Central Air and Heating
- Dishwasher
- Extra Storage
- Direct Access Garages
- Vinyl Wood Flooring
- Microwave
- Pantry
- Refrigerator
- Walk-in Closets
- Washer and Dryer Connections
* In Select Apartment Homes
3 Bedroom Floor Plan

C1
Details
- Beds: 3 Bedrooms
- Baths: 2
- Square Feet: 1649
- Rent: Call for details.
- Deposit: $300
Floor Plan Amenities
- All-electric Kitchen
- Balcony or Patio
- Breakfast Bar
- Carpeted Floors
- Ceiling Fans
- Central Air and Heating
- Dishwasher
- Extra Storage
- Direct Access Garages
- Vinyl Wood Flooring
- Microwave
- Pantry
- Refrigerator
- Walk-in Closets
- Washer and Dryer Connections
* In Select Apartment Homes
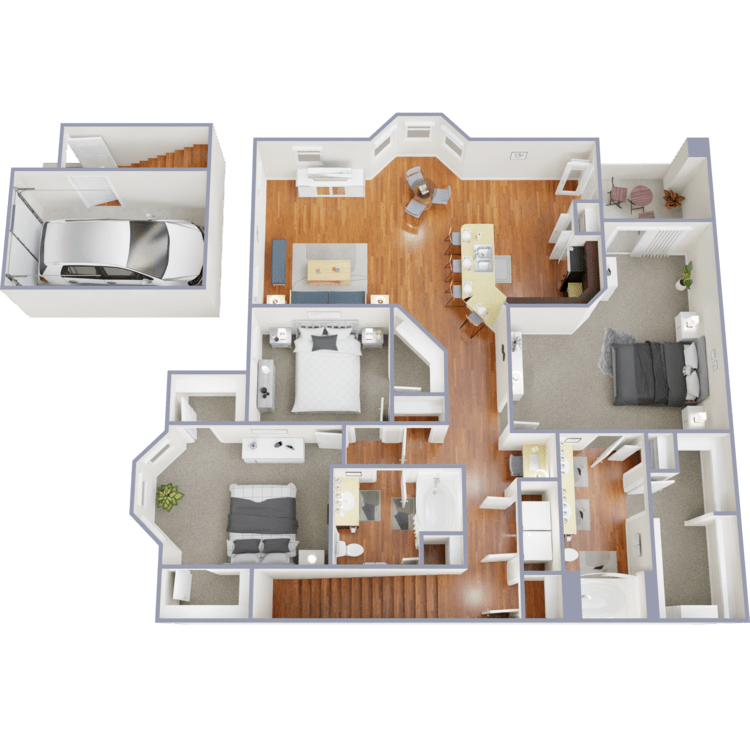
C2
Details
- Beds: 3 Bedrooms
- Baths: 2
- Square Feet: 1789
- Rent: $1480-$2274
- Deposit: $300
Floor Plan Amenities
- All-electric Kitchen
- Balcony or Patio
- Breakfast Bar
- Carpeted Floors
- Ceiling Fans
- Central Air and Heating
- Dishwasher
- Extra Storage
- Direct Access Garages
- Vinyl Wood Flooring
- Microwave
- Pantry
- Refrigerator
- Walk-in Closets
- Washer and Dryer Connections
* In Select Apartment Homes
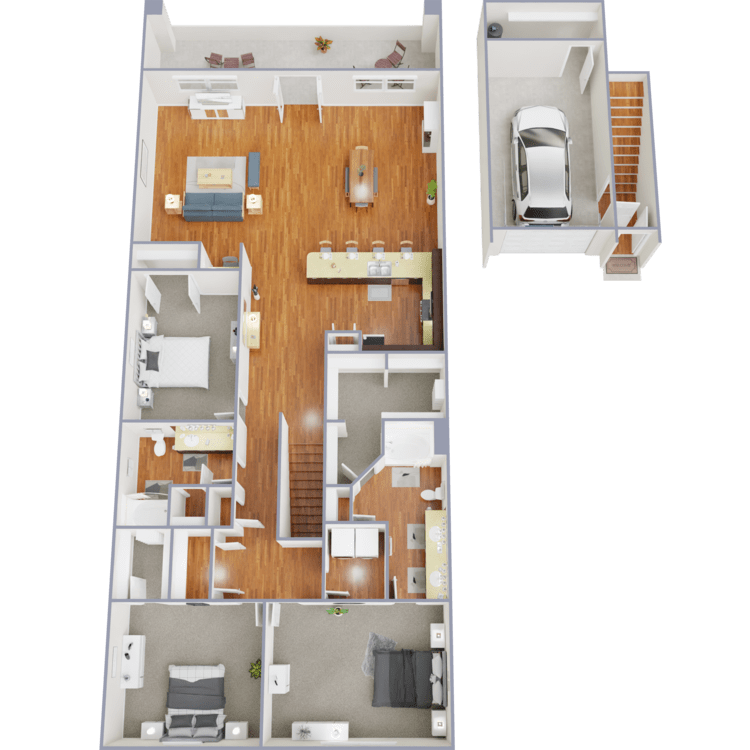
C3
Details
- Beds: 3 Bedrooms
- Baths: 2
- Square Feet: 2008
- Rent: Call for details.
- Deposit: $300
Floor Plan Amenities
- All-electric Kitchen
- Balcony or Patio
- Breakfast Bar
- Carpeted Floors
- Ceiling Fans
- Central Air and Heating
- Dishwasher
- Extra Storage
- Direct Access Garages
- Vinyl Wood Flooring
- Microwave
- Pantry
- Refrigerator
- Walk-in Closets
- Washer and Dryer Connections
* In Select Apartment Homes
Show Unit Location
Select a floor plan or bedroom count to view those units on the overhead view on the site map. If you need assistance finding a unit in a specific location please call us at 337-989-7171 TTY: 711.
Unit: 1001
- 1 Bed, 1 Bath
- Availability:2024-06-14
- Rent:$1367-$1612
- Square Feet:941
- Floor Plan:A3
Unit: 0807
- 1 Bed, 1 Bath
- Availability:2024-06-16
- Rent:$1317-$1554
- Square Feet:1044
- Floor Plan:A5
Unit: 0606
- 1 Bed, 1 Bath
- Availability:2024-07-15
- Rent:$1605-$1904
- Square Feet:1044
- Floor Plan:A5
Unit: 0712
- 2 Bed, 2 Bath
- Availability:2024-06-17
- Rent:$1411-$1710
- Square Feet:1373
- Floor Plan:B1
Unit: 0312
- 2 Bed, 2 Bath
- Availability:2024-08-09
- Rent:$1723-$2187
- Square Feet:1373
- Floor Plan:B1
Unit: 0205
- 3 Bed, 2 Bath
- Availability:2024-07-12
- Rent:$1773-$2274
- Square Feet:1789
- Floor Plan:C2
Unit: 0305
- 3 Bed, 2 Bath
- Availability:2024-08-06
- Rent:$1480-$1951
- Square Feet:1789
- Floor Plan:C2
Amenities
Explore what your community has to offer
Community Amenities
- Saltwater Pool
- Gated Access
- State-of-the-Art Fitness Center
- Car Care Center
- Business Center
- High-speed Internet Access
- Clubhouse
- On-site Maintenance
Apartment Features
- All-electric Kitchen
- Stainless Steel Appliances
- Breakfast Bar
- Pantry
- Direct Access Garages
- Carpeted Floors
- Vinyl Wood Flooring
- Ceiling Fans
- Central Air and Heating
- Dishwasher
- Extra Storage
- Walk-in Closets
- Washer and Dryer Connections
- Balcony or Patio
Pet Policy
Relax in comfort with your furry friend at your side! We love our four-legged friends! We are a pet-friendly community, as our residents can have up to 2 pets. We have some restrictions on size and breed, so it's best to speak with the Leasing Office so we can discuss your specific pet needs. Pets Welcome Upon Approval. Breed restrictions apply. Limit of 2 pets per home. $300 per household non-refundable fee $25 a month pet rent per pet
Photos
Amenities
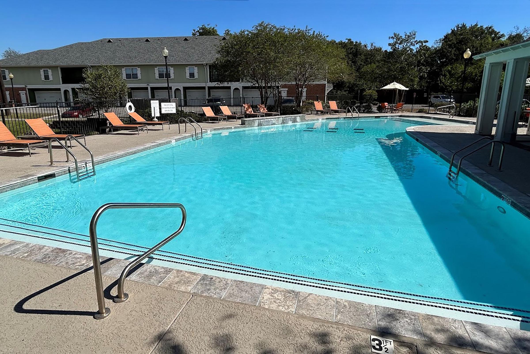
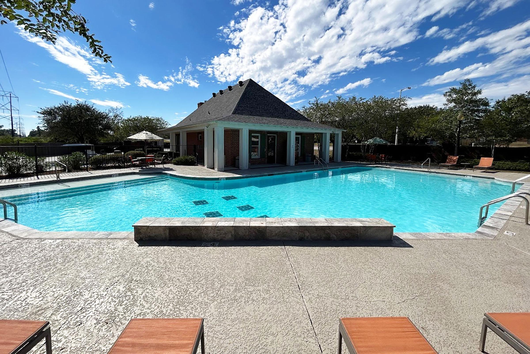
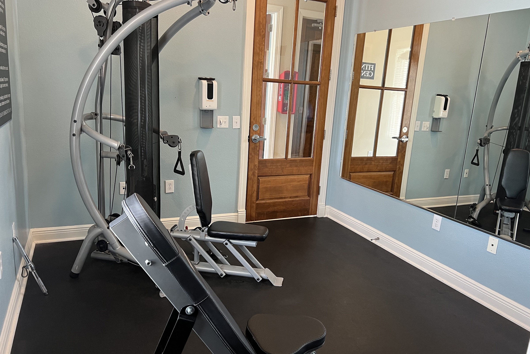
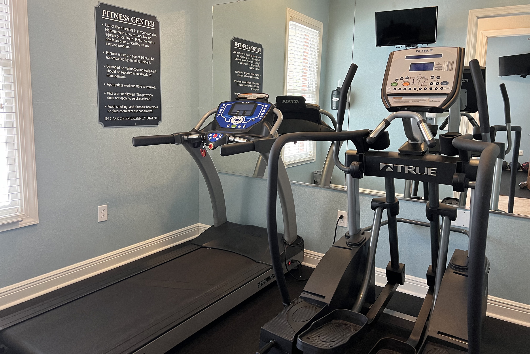
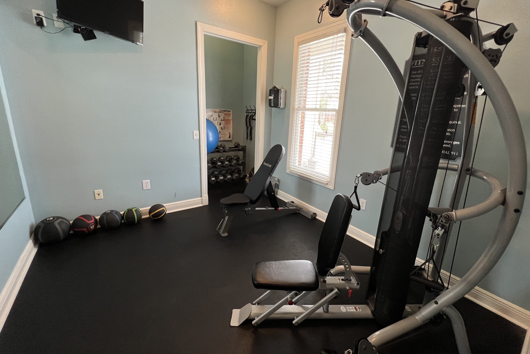
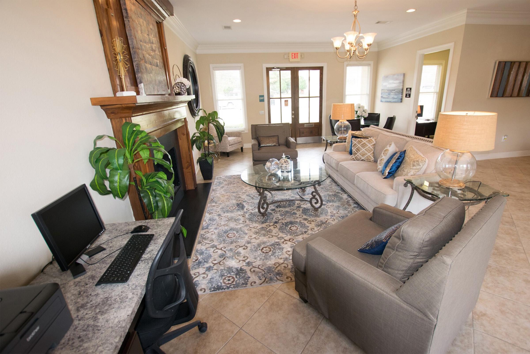
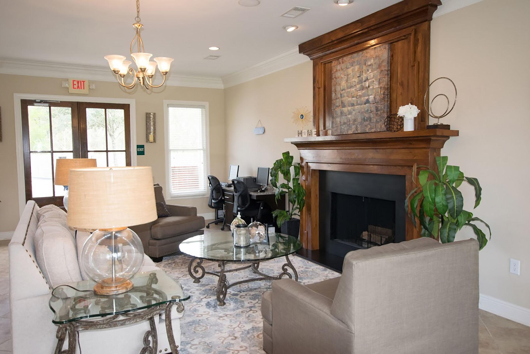
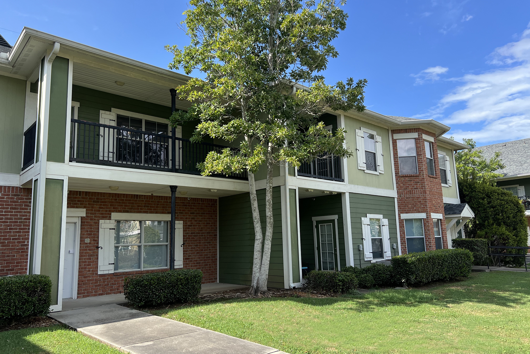
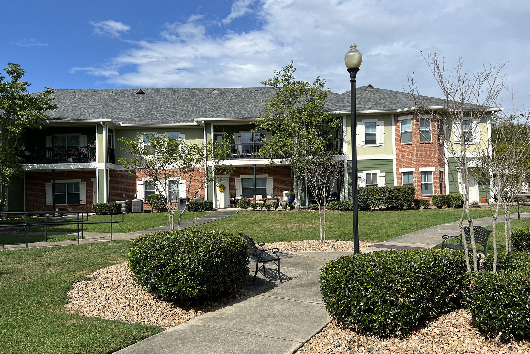
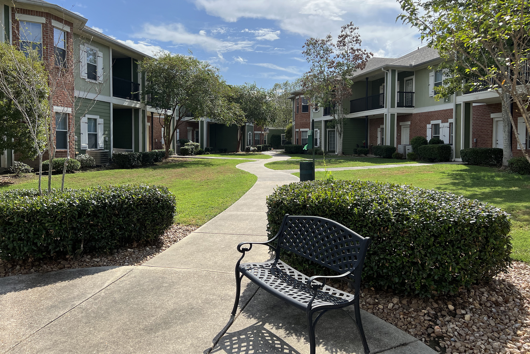
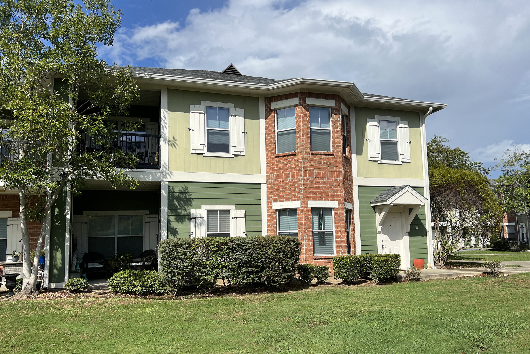
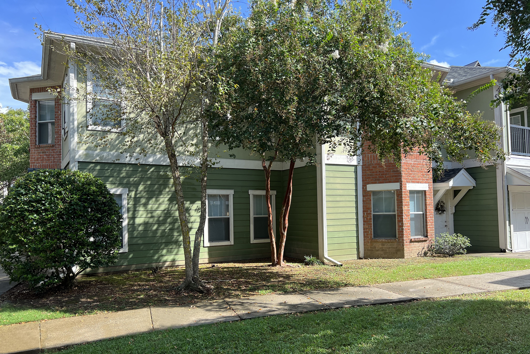
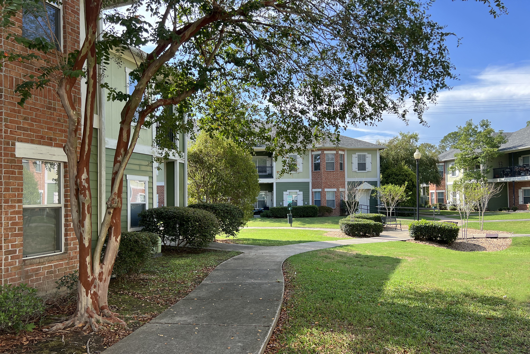
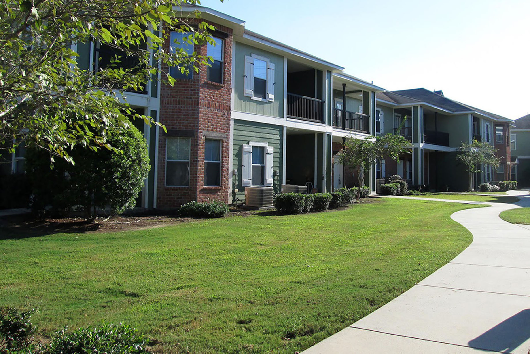
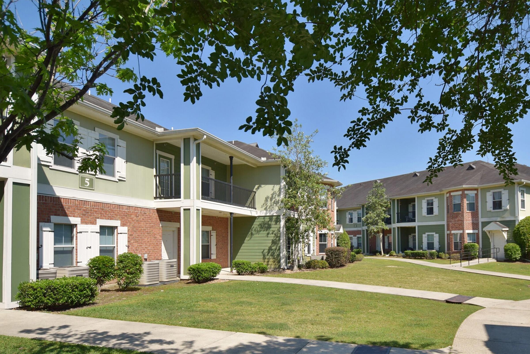
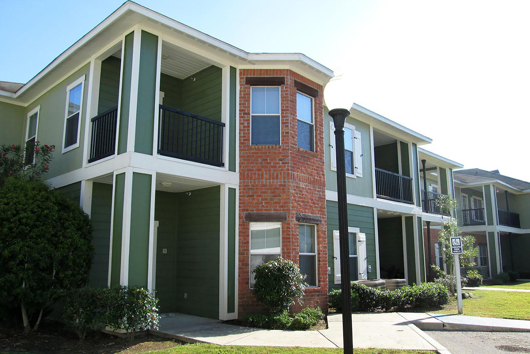
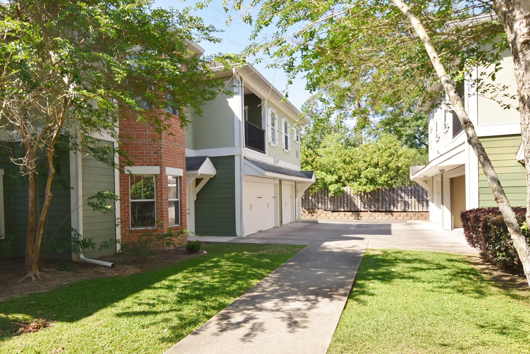
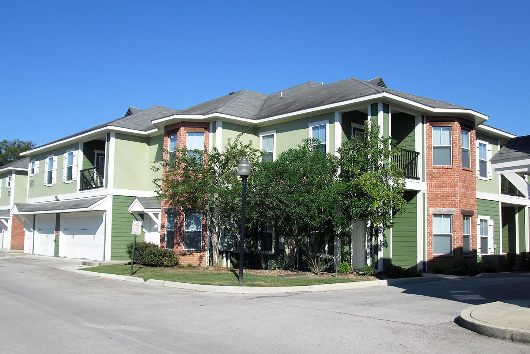
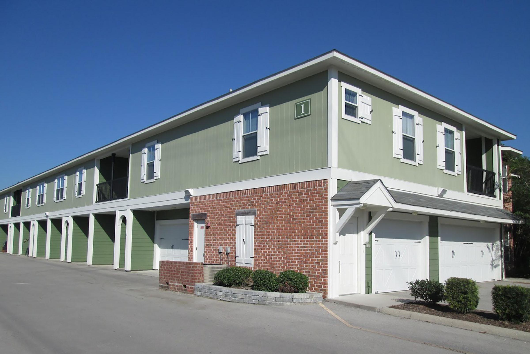
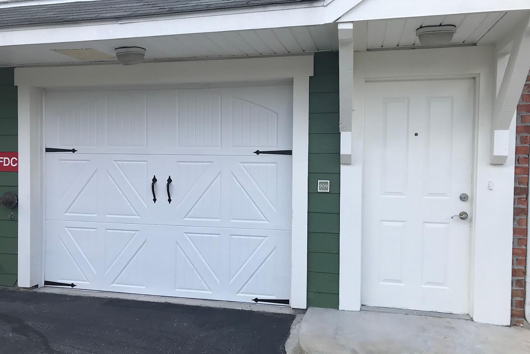
Interiors
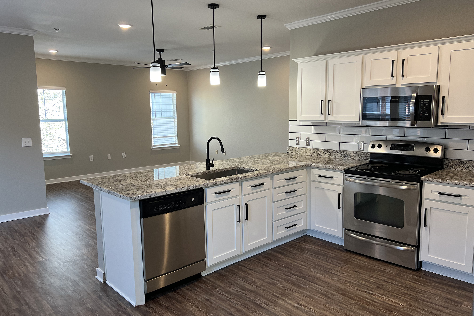
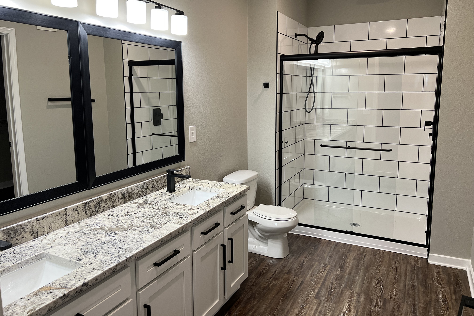
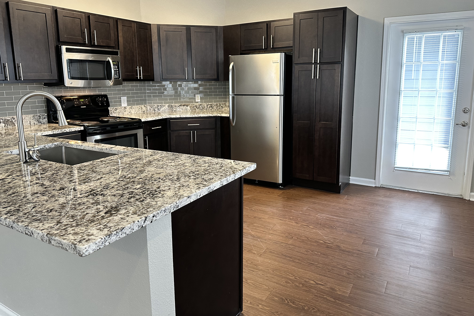
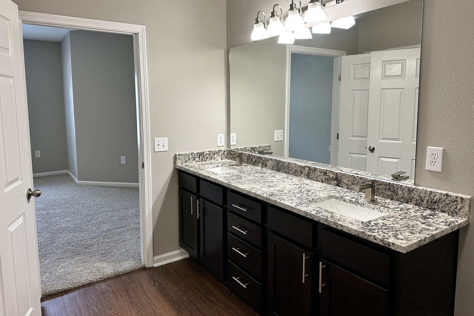
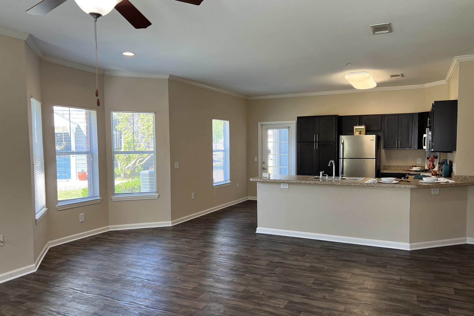
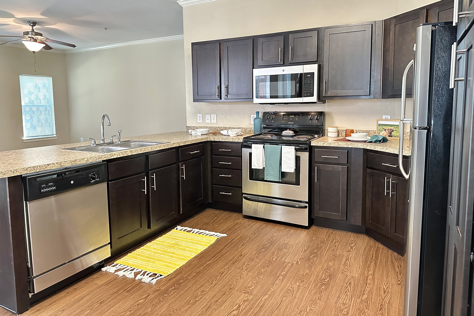
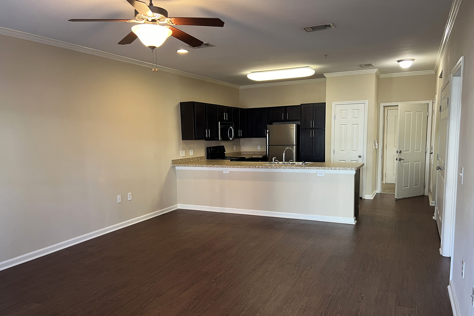
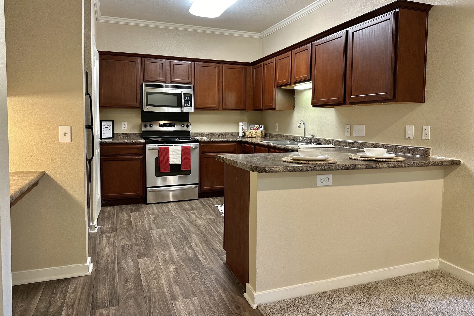
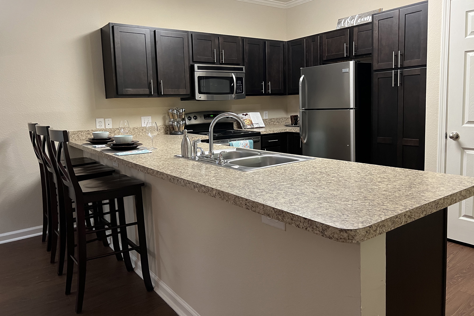
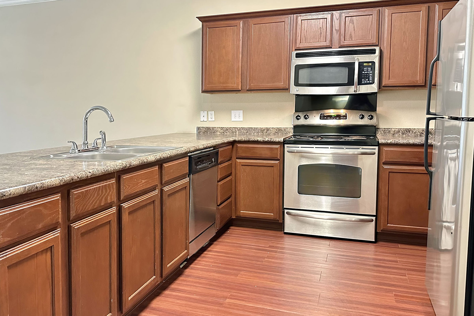
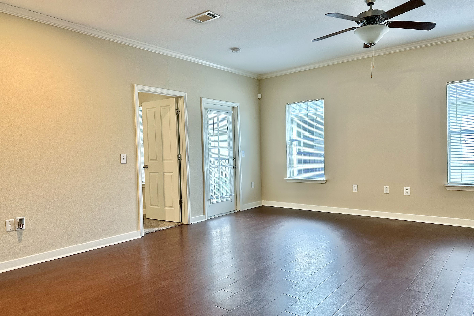
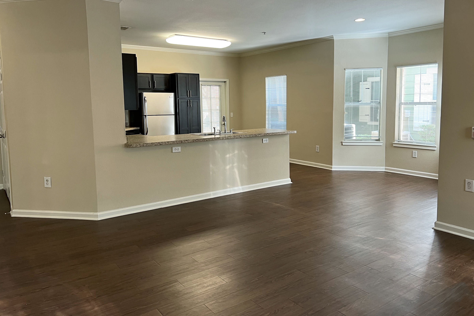
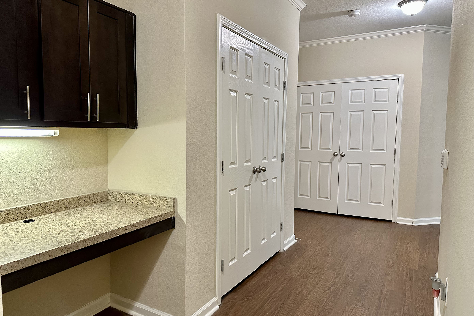
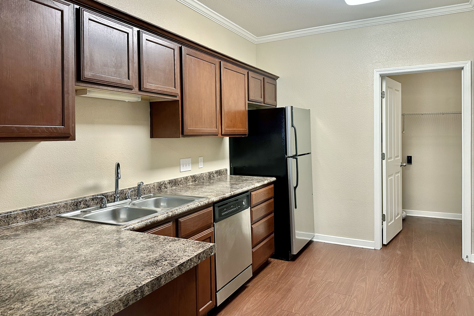
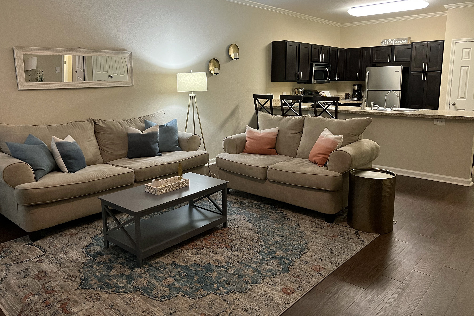
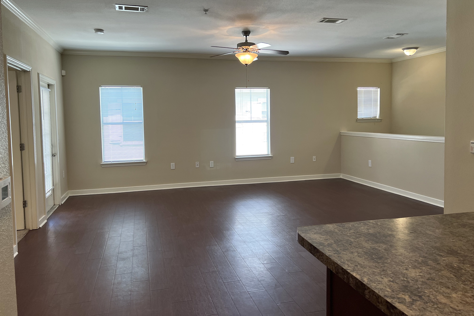
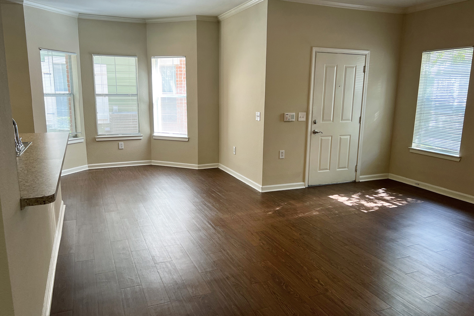
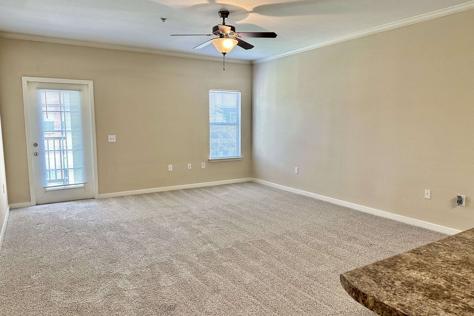
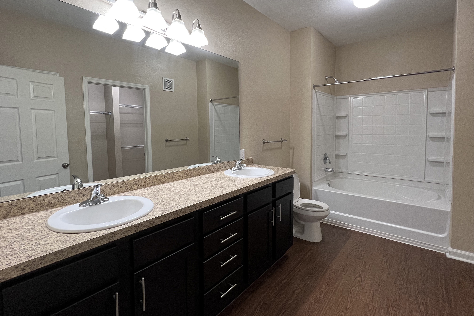
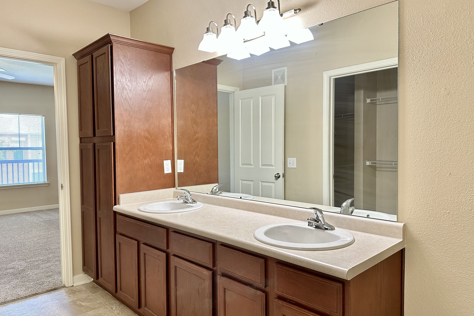
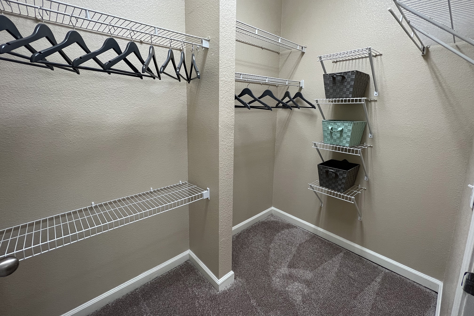
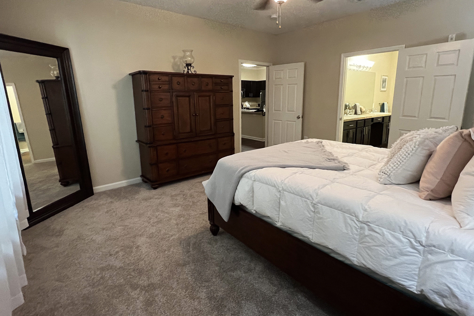

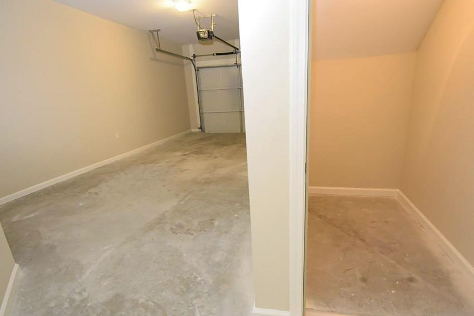
Neighborhood
Points of Interest
The Highlands Lafayette
Located 3601 Kaliste Saloom Road Lafayette, LA 70508Bank
Cafes, Restaurants & Bars
Coffee Shop
Elementary School
Entertainment
Fitness Center
Grocery Store
High School
Library
Middle School
Park
Post Office
Preschool
Restaurant
Salons
Shopping Center
University
Contact Us
Come in
and say hi
3601 Kaliste Saloom Road
Lafayette,
LA
70508
Phone Number:
337-989-7171
TTY: 711
Fax: 337-989-7161
Office Hours
Monday through Friday: 9:00 AM to 6:00 PM. Saturday: 10:00 AM to 5:00 PM. Sunday: Closed.